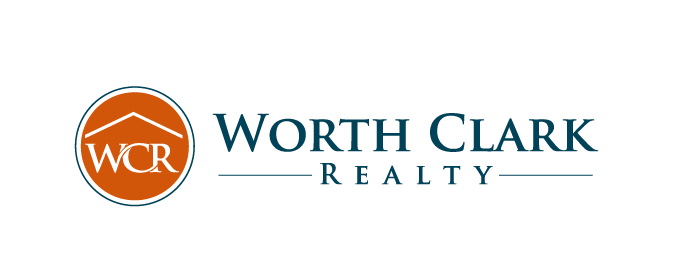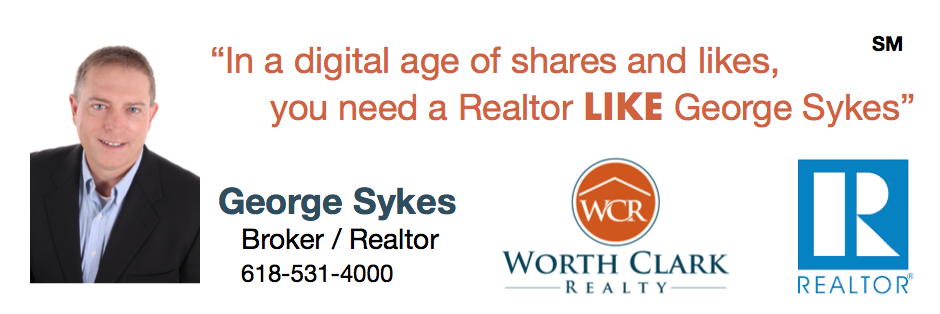$125,000
MLS# 25073464
Residential
Status: Active
5231 Steffens Avenue
St Louis, MO 63116

816
Sq Ft Above Grade
Sq Ft
0.082
Acres
MLS# 25073464
Days On Market: 14
Listed: Tuesday November 4, 2025 (14 days)
Times this home has been viewed: 118

This updated South City charmer is a must-see! Loaded with big-ticket updates at a fantastic price! Great peace of mind for a first time-homeowner or someone looking to enjoy the best of city-living and not break the bank! Brand new roof and gutters on house and garage (Spring 2025.) Most of house interior painted (Oct. 2025.) New luxury-vinyl plank flooring (2022.) New modern lighting fixtures. This property has been lovingly maintained by the same family for 25-years and is ready for its next chapter. Stained-glass windows and original, unpainted woodwork in much of house. House boasts a good flow for living and entertaining - with a kitchen big enough to eat-in, plus a formal dining room! All appliances, including basement washer and dryer, stay with the house. (Kitchen fridge is on its way out but works for now.) The back bedroom could also serve as a den or office. Vintage tile in bathroom adds more charm - with tub and shower combo. Just enough yard to enjoy with a patio and a garage! Downstairs, the basement offers laundry and storage, plus an additional shower-head and walk-out.
This updated South City charmer is a must-see! Loaded with big-ticket updates at a fantastic price! Great peace of mind for a first time-homeowner or someone looking to enjoy the best of city-living and not break the bank! Brand new roof and gutters on house and garage (Spring 2025.) Most of house interior painted (Oct. 2025.) New luxury-vinyl plank flooring (2022.) New modern lighting fixtures. This property has been lovingly maintained by the same family for 25-years and is ready for its next chapter. Stained-glass windows and original, unpainted woodwork in much of house. House boasts a good flow for living and entertaining - with a kitchen big enough to eat-in, plus a formal dining room! All appliances, including basement washer and dryer, stay with the house. (Kitchen fridge is on its way out but works for now.) The back bedroom could also serve as a den or office. Vintage tile in bathroom adds more charm - with tub and shower combo. Just enough yard to enjoy with a patio and a garage! Downstairs, the basement offers laundry and storage, plus an additional shower-head and walk-out.
Photo: 3

Photo: 4

Photo: 5

Photo: 6

Photo: 7

Photo: 8

Photo: 9

Photo: 10

Photo: 11

Photo: 12

Photo: 13

Photo: 14

Photo: 15

Photo: 16

Photo: 17

Photo: 18

Photo: 19

Photo: 20

Photo: 21

Photo: 22

Photo: 23

Schedule a showing today!
Brokered by Bold Real Estate, LLC


 800-991-6092
Search Illinois Homes & Find a Great Deal Across the River
800-991-6092
Search Illinois Homes & Find a Great Deal Across the River

Property Details
Above Grade Finished Sq Ft: 816
Below Grade Finished Sq Ft: 816
Area: 3 - South City
Basement: Yes
Bathrooms Full: 1
Bedrooms: 2
Carport: No
Fireplace: No
Garage: Yes
Garage Attached: No
Garage Spaces: 1
Heating: No
LivingArea: 816
Lot Size Acres: 0.082
Property Type: Residential
Property Style: Single Family Residence
School District: St. Louis City
School Elementary: Woerner Elem.
School Middle: Long Middle Community Ed. Center
School High School: Roosevelt High
Subdivision: Brockett Place Amd
Tax Annual: $1,538
Tax Year: 2024
Township: St. Louis City
Year Built: 1925
Map
38.57667364,-90.26391923
Worth Clark Realty: 314-266-5211






























